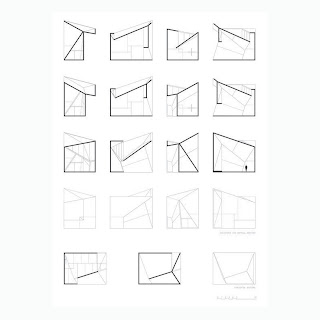Abstract:
The purpose of this assignment is to learn how to summarize our design style and write a generalized statement in our portfolio. I summarized three main concepts that I usually thought of when I was designing. They vary from design method to design concept. Then let me share my three manifestos of architecture.
1. Do not forget to BREATHE in the concrete forest.
A collage to represent the concept
Today, the fourth generation of architecture, which follows the concept of harmonious coexistence between man and nature, is highly respected. Compared with skyscrapers, which have been popular since the late 19th century, the fourth generation of architecture can be compared to "breathing architecture". Because this kind of vegetation from flat to three-dimensional practice not only provides more oxygen for people living in the building, but the plants on the building itself also need to breathe. A city filled with skyscrapers, though modern, gives people a depressing feeling.
Therefore, I also consider the relationship between buildings and ecology when I design. This is the origin of this statement.
2. From whole to part, from rough to detail.
Concept diagram of the process
Compared to the first manifesto, this one can be treated as a method or habit of design. When I was a sophomore in college, I did a project for an urban complex. At that time, the professor asked us to take a piece of foam and cut it with a knife to make an abstract model before we started the formal design. The purpose was to let us feel a sense of space when cutting different parts of the foam. Cutting the foam was not a random process, but rather an experiment with site factors and the surrounding environment. So I made this diagram to show the process of my idea. Since then I have developed this design and thinking habit.
3. FOLDING as a space generator.
Manifesto 3
Concept diagram of folding
The first time I saw an origami-like building was the Valleaceron Church, designed by Sancho-Madridejos Architects, located in Spain. The origami-like shape is the most prominent feature of Sancho's style. They use folding to create spaces and adapt these spatial structures to the needs of different environments. A balance of aesthetics and functionality is achieved.
I was impressed by the architecture of such a concept the first time I saw it. There is countless ingenuity in such a small volume of a building. There are countless possibilities in origami, so there are also countless possibilities in the presentation of space. That is why I liken folding to a space generator. Folding is a new way of design and thinking that I am willing to try and explore in my future study and working life.






Comments
Post a Comment